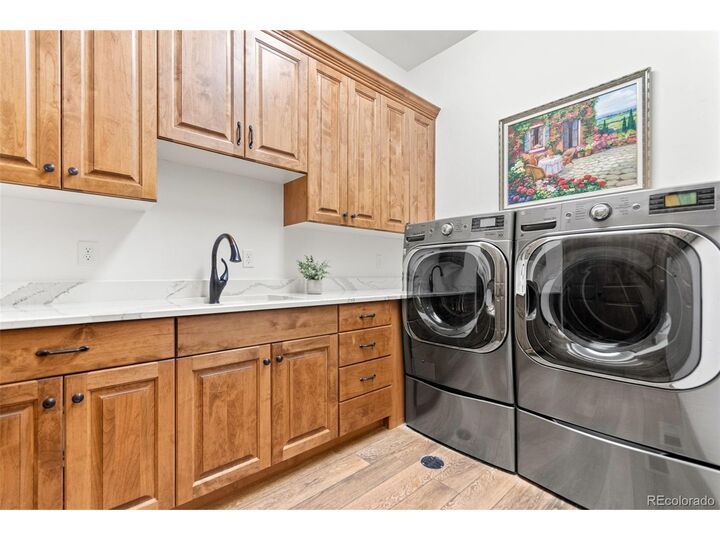


Listing Courtesy of: IRES LLC / Keller Williams Avenues Realty - Contact: amanda.rieter@kw.com,720-340-8228
9567 Poppy Way Arvada, CO 80007
Active (5 Days)
$2,000,000
OPEN HOUSE TIMES
-
OPENWed, Sep 244:00 pm - 7:00 pm
-
OPENSat, Sep 2712 noon - 3:00 pm
Description
MLS #:
9248549
9248549
Taxes
$18,119(2024)
$18,119(2024)
Lot Size
0.54 acres
0.54 acres
Type
Single-Family Home
Single-Family Home
Year Built
2016
2016
Style
Chalet, Ranch
Chalet, Ranch
Views
Plains View, City, Mountain(s), Water
Plains View, City, Mountain(s), Water
School District
Jefferson County R-1
Jefferson County R-1
County
Jefferson County
Jefferson County
Community
Candelas
Candelas
Listed By
Amanda Rieter, Keller Williams Avenues Realty, Contact: amanda.rieter@kw.com,720-340-8228
Source
IRES LLC
Last checked Sep 23 2025 at 10:21 PM GMT+0000
IRES LLC
Last checked Sep 23 2025 at 10:21 PM GMT+0000
Bathroom Details
- Full Bathrooms: 3
- Half Bathroom: 1
Interior Features
- Eat-In Kitchen
- Cathedral/Vaulted Ceilings
- Dishwasher
- Kitchen Island
- Refrigerator
- Disposal
- Microwave
- Pantry
- Double Oven
- Wet Bar
- Trash Compactor
- Central Vacuum
- Jack & Jill Bathroom
- Study Area
- Open Floorplan
- Walk-In Closet(s)
- Washer
- Dryer
- Laundry: In Basement
- Windows: Triple Pane Windows
- Bar Fridge
Subdivision
- Candelas
Lot Information
- Cul-De-Sac
- Lawn Sprinkler System
- Abuts Public Open Space
- Level
Property Features
- Fireplace: 2+ Fireplaces
- Fireplace: Great Room
- Foundation: Slab
Heating and Cooling
- Humidity Control
- Radiant
- Central Air
- Ceiling Fan(s)
Basement Information
- Sump Pump
- Full
- Partially Finished
Exterior Features
- Roof: Other
Utility Information
- Sewer: City Sewer, Public Sewer
- Energy: Hvac, Thermostat, Efficient Hot Water Distribution
School Information
- Elementary School: Three Creeks
- Middle School: Three Creeks
- High School: Ralston Valley
Garage
- Attached Garage
Stories
- 1
Living Area
- 5,002 sqft
Additional Information: Keller Williams Avenues Realty | amanda.rieter@kw.com,720-340-8228
Location
Disclaimer: Updated: 9/23/25 15:21 Information source: Information and Real Estate Services, LLC. Provided for limited non-commercial use only under IRES Rules © Copyright IRES. Terms of Use: Listing information is provided exclusively for consumers personal, non-commercial use and may not be used for any purpose other than to identify prospective properties consumers may be interested in purchasing. Information deemed reliable but not guaranteed by the MLS.



Inside, soaring 11-foot ceilings and rich alder wood accents create warmth and grandeur. The living room offers vaulted ceilings, custom built-ins, and a stone fireplace. Off the secondary entrance, a mudroom with pocket office, custom dog wash, and doggy door adds daily convenience. A striking 1/2 bath with carved stone sink makes a bold statement.
The chef's kitchen impresses with a massive honed granite island, alder cabinetry, Miele refrigeration, dual Bosch dishwashers, and a Thermador 6-burner gas cooktop with Wolf induction range. A stone hearth with pot filler anchors the space, while a butler's pantry with beverage fridge and ice maker enhances entertaining.
The primary suite is a private sanctuary with tray ceiling, garden and mountain views, and a fireplace with decorative stone surround. The spa bath features dual vanities, alder cabinetry, a frameless shower with triple heads and body sprays, a jacuzzi soaking tub with mountain views, and dual walk-in closets.
The finished basement offers oversized windows, a full wet bar with dishwasher, three bedrooms, two baths, and additional laundry-ideal for guests or multi-generational living.
Outdoors, a vaulted-ceiling covered patio boasts a smart-controlled stone waterfall, two-story stone fireplace, built-in grill, and beverage fridge. The landscaped grounds include mature fruit trees, berry bushes, flowers, and raised garden beds.
Additional highlights: 4-car tandem garage with EV charging, seller-owned solar with 2 Tesla power banks, central vac, Aqua Sauna water system, and built-in speakers. A rare blend of sustainability, craftsmanship, and luxury.